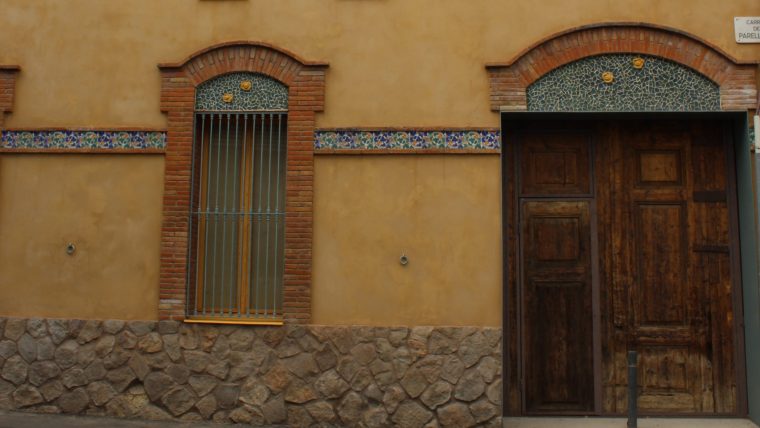meet.barcelona

Visit and love it
Can Fontanet - Centre d’Interpretació dels Tres Tombs
Download date: 10/04/2025

The Can Fontanet building houses the Tres Tombs Information Centre, where you can see carriages, carts and other items associated with the festival and discover their history.
-
Museums
Historical, social and cultural legacy
A thorough redevelopment of the old Can Fontanet stables, the building attached to the Fabra i Coats cotton mill, has turned it into the Tres Tombs de Catalunya Information Centre. This original centre keeps the Modernista entrance for carriages and carts, and has a stable for four horses, plus a permanent display of carriages and carts with historical pictures and explanations, a recreation of an old forge, and an exhibition space and conference room.
The building is managed by the Sant Andreu de Palomar Sant Antoni Abat Festival Society, which was founded in 1924. It can be visited from Tuesday to Sunday, between 10 am and 2 pm.
Tres Tombs festival
Tres Tombs festivals are held all around Catalonia to mark the Feast of St Anthony the Abbot, the patron saint of animals, which takes place around 17 January. The main rituals involve riding around the interior of the old town three times with horses, carriages, carts and other beasts of burden. Hence the name Tres Tombs (three turns).
 :
:
Location and contact
Location and contact

Can Fontanet - Centre d’Interpretació dels Tres Tombs
- Address:
- C Sant Adrià, 20
- Districte:
- Sant Andreu
- Neighborhood:
- Sant Andreu
- City:
- Barcelona
-
- Phone number
- 93 277 70 12 (Informació i reserves)
-
- Links
- Web: http://canfontanet.cat/
- Email: info@canfontanet.cat
Timetable and prices
Timetable
| Dies | Hores | Preus | |
|---|---|---|---|
| De dimarts a diumenge excepte 25 de desembre 26 de desembre 1 de gener |
de 10:00 h a 14:00 h | Entrada Gratuïta |
Events
Events
Observacions
Can Fontanet era un antic estable situat al carrer Parellada, 25. Aquesta és una nau diàfana amb una superfície construïda de 229,90 metres quadrats. A més de les actuacions en aquesta nau, també es construeix un nou cos annex que connecta Can Fontanet amb l´Edifici F i que farà les funcions de vestíbul per als visitants, tot i que l´espai mantindrà l´entrada modernista del carrer Parellada per a l´entrada i sortida de carruatges i cavalls. El programa funcional és el següent: – Planta baixa: estable per a quatre cavalls; espai diàfan per a l´exposició dels carruatges dels Tres Tombs on també es recrearà un forn de ferrer per fer les ferradures i on hi haurà les eines necessàries per ferrar els cavalls; i un espai de neteja i gestió de residus. – Entreplanta: espai de servei amb una petita recepció, lavabos adaptats, armaris d´instal·lacions i arxiu per l´usuari. – Altell: espai d´exposició en vitrines dels teixits i brodats que vesteixen els cavalls i carruatges; espai amb cadires mòbils per a fer audiovisuals, presentacions... El projecte contempla que l´interior de la nau mantingui l´aspecte actual amb tancaments de maó vist, encavallades, subestructura i teules, com actualment. El vestíbul serà un espai diàfan i envidrat, tot permetent la visió des de l´exterior a l´interior i al pati enjardinat. Les mitgeres patiran transformacions en el nombre i mida de les seves obertures per dignificar-les com a façanes i ajustar-se als requeriments espacials i lumínics
Discover other related points of interest
-
Oliva Artés
Carrer d'Espronceda 142*146
-
Museu de Carruatges
Pl Josep Pallach 8
-
Museu Can Framis
Carrer de Roc Boronat 116*126



