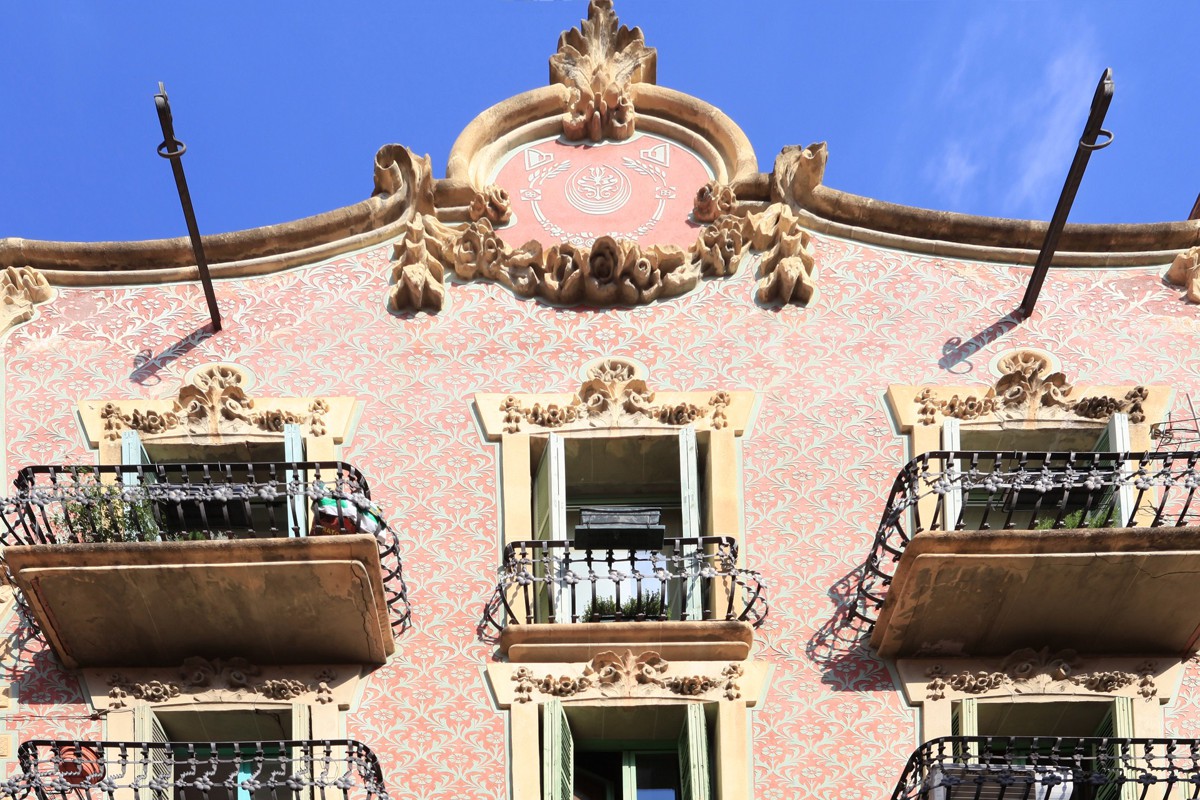meet.barcelona

Visit and love it
Casa Agustí Trulla
Download date: 24/12/2025
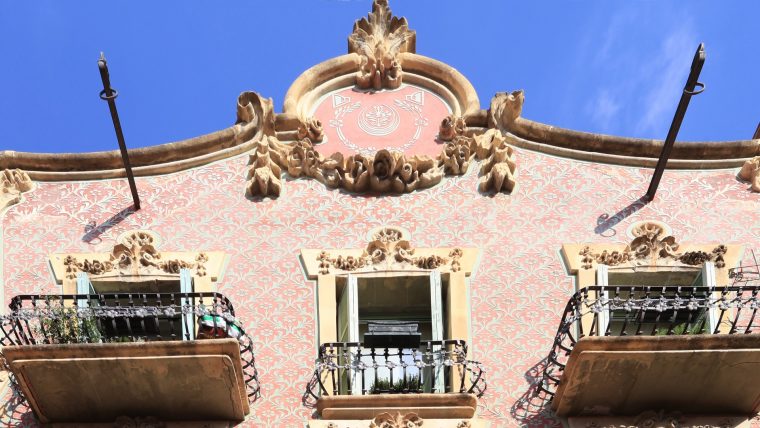
The Casa Agustí Trulla facade has a symmetrical composition and is faithful to Vila de Gràcia’s Modernista tradition of three openings on each of the four floors.
-
Cultural heritage
Wrought-iron flowers on the pot-bellied railings. Hexagonally shaped sgraffitoed flowers that are repeated all over the façade. And sculpted flowers framing the medallion that crowns the building, from which a sinuous line emerges that borders the ornate façade with branches and a large garland. Nature is the protagonist of the building designed in 1913 by Josep Masdeu Puigdemasa.
 :
:
Location and contact
Location and contact

Casa Agustí Trulla
- Address:
- C Berga, 22*24
- Districte:
- Gràcia
- Neighborhood:
- la Vila de Gràcia
- City:
- Barcelona
Timetable and prices
Observacions
Edifici d'habitatges organitzat en planta baixa i quatre plantes pis entre mitgeres. Es tracta d'una façana de composició simètrica basada en la distribució neoclàssica de tres obertures per planta. El coronament de l'edifici es realitza a través d'un doble bocell de traç curvilini que, ornat amb rams i una gran garlanda, conforma un gran medalló en posició central.
Discover other related points of interest
-
Santa Tereseta
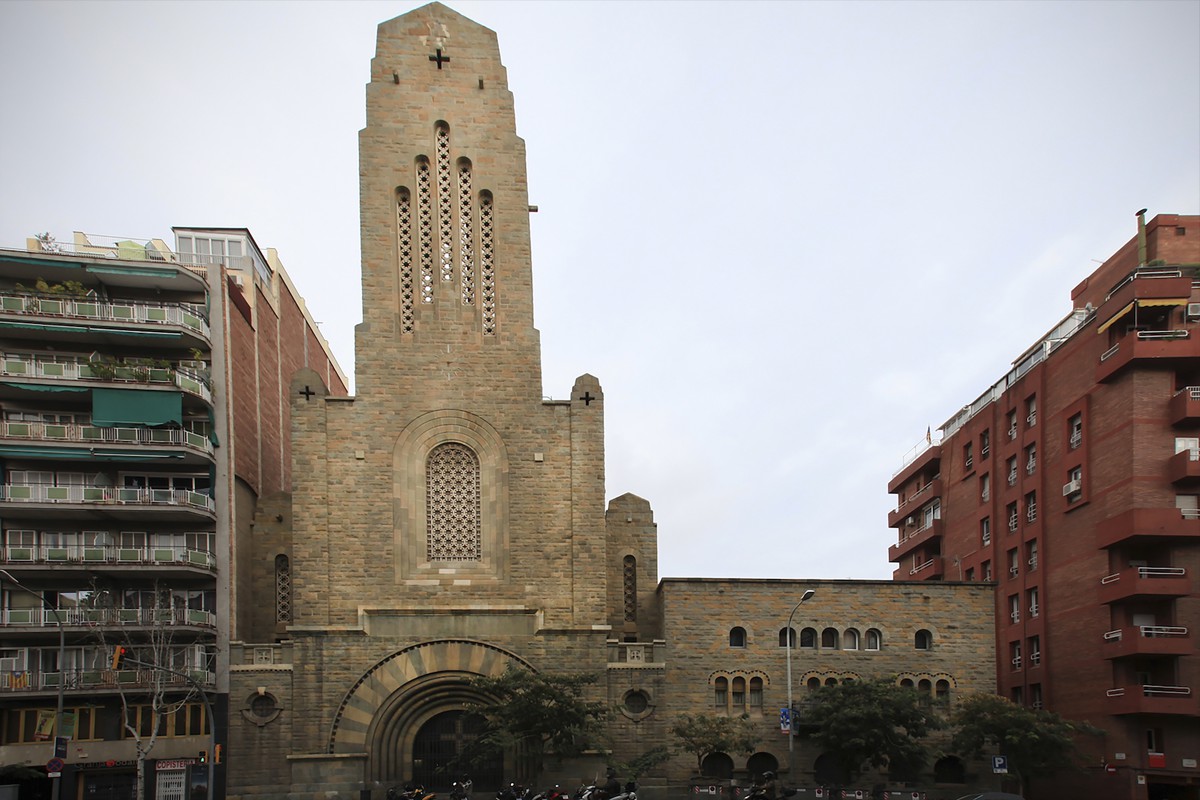
Via Augusta 68
-
Cases Manel Reventós
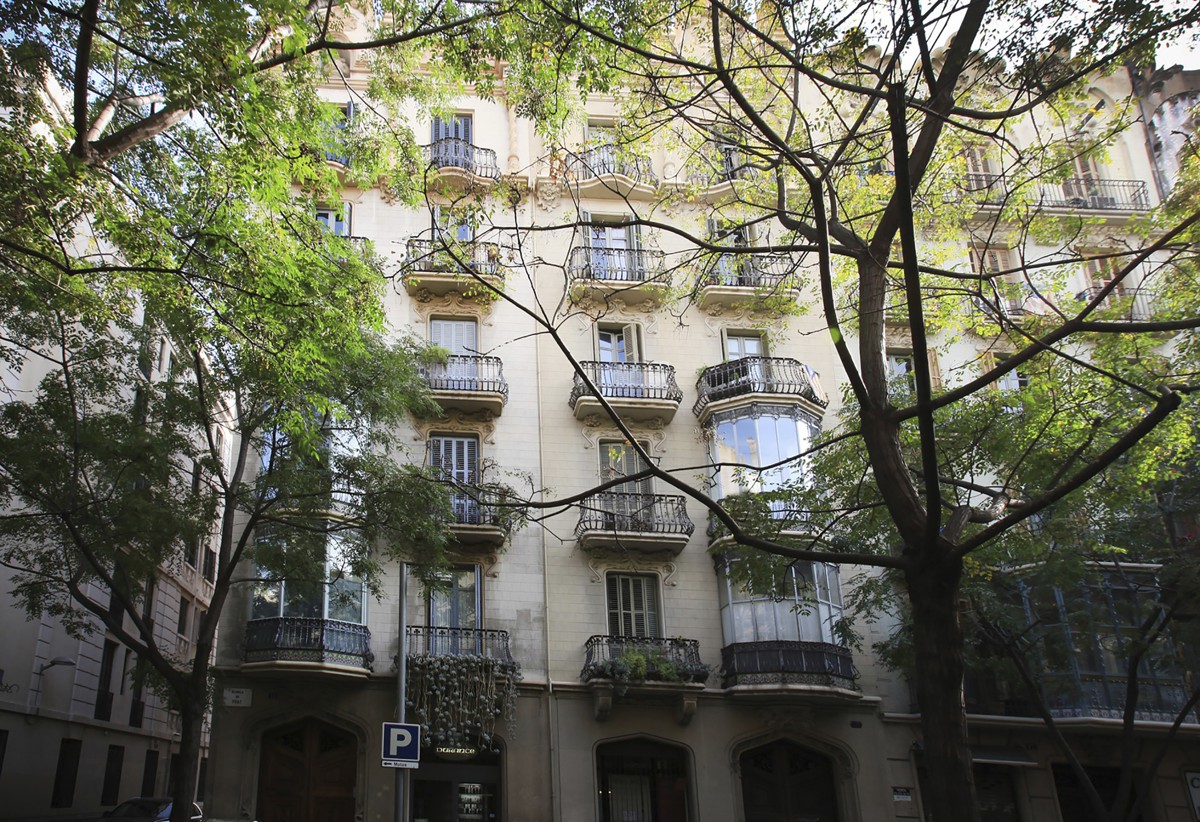
Rbla Prat 13*15
-
A Neoclassical-style building
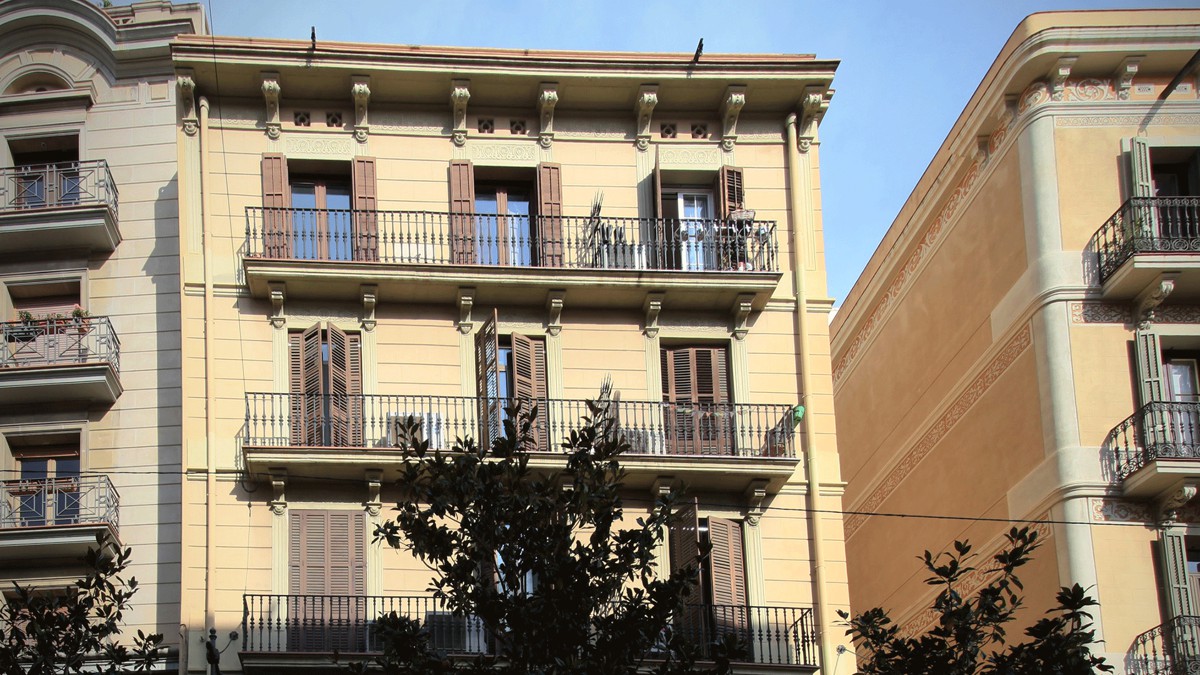
C Gran de Gràcia 138

